Kim's Kitchen Remodel • Completed November 2010

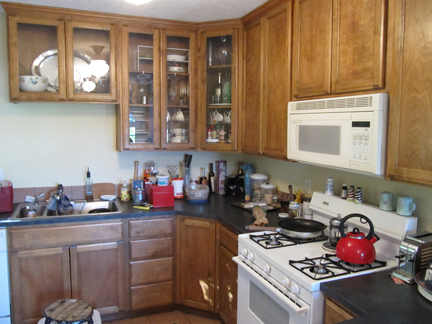
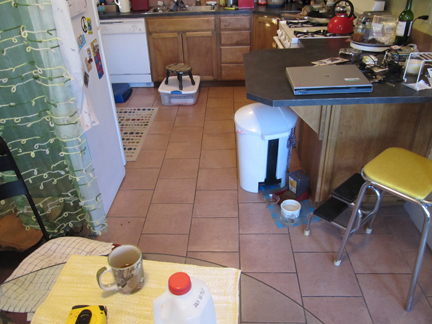
Before Pictures
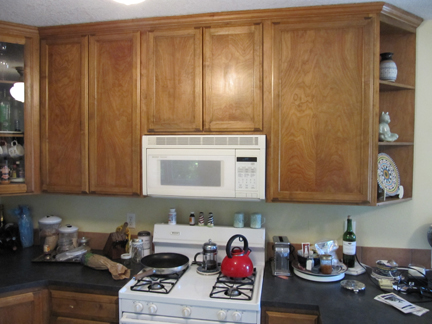
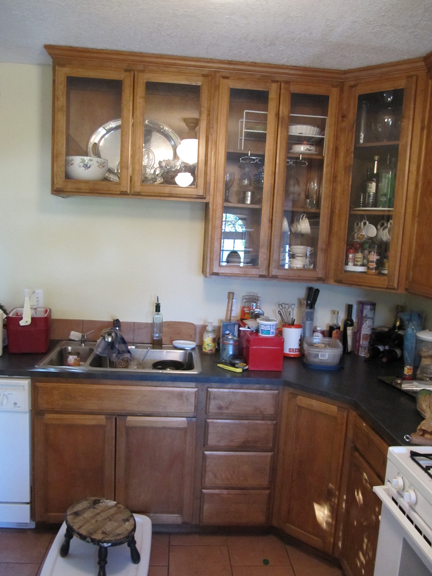
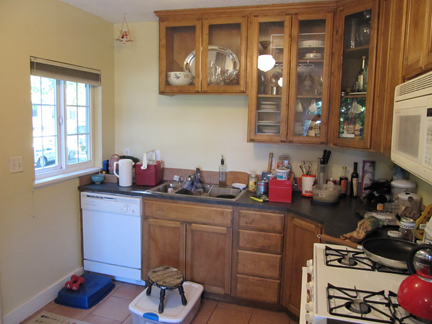
Below are pictures taken after the remodel
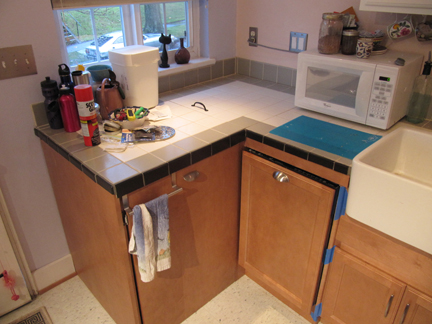
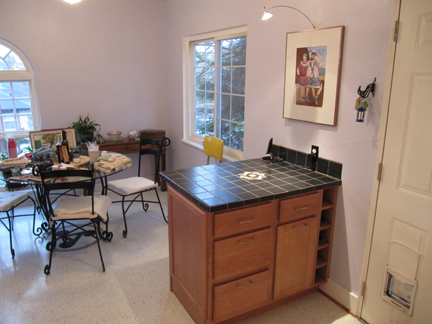
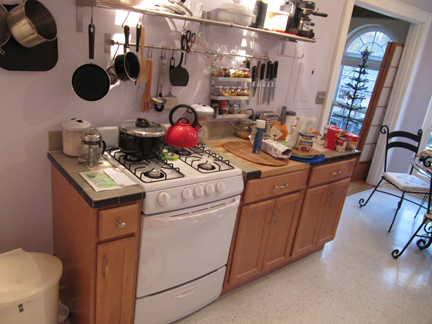
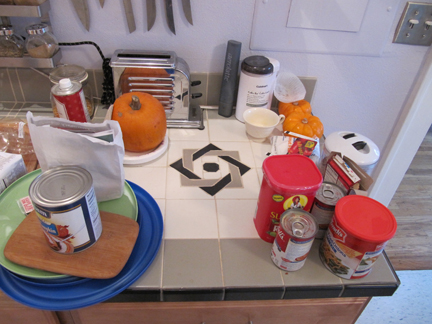
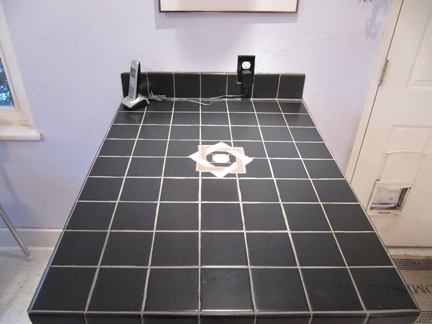
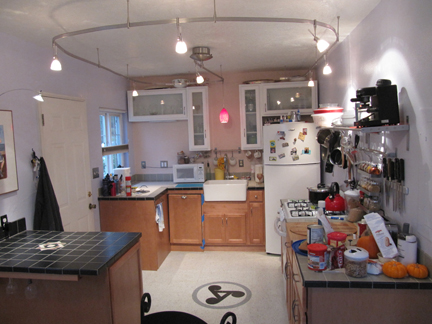
What was done:
The original kitchen had very dark colors with the cabinetry and ceramic tiled floors. The process started with taking out the ceramic tile flooring and installing quality linoleum tile squares. A new gas stove was installed. All the cabinets were removed. I was able to take them down in one piece and they were recycled (sold) to someone else. Originally the new counter tops were going to be a special order composite material but it would have taken too long to get it installed by a third party so I tiled the counter tops myself and created celtic symbols with tile that I hand cut. I also designed and cut the symbols on the linoleum floor.
I installed the new cabinets. Of note is that I built the cabinets around a washer and dryer that's right next to the dishwasher by the sink. The idea was to have these appliances in the kitchen hidden from casual view. The washer is a top loader and part of the tile counter top hinges up for access to the washer.
I wired in and installed a Monorail Light track system on the ceiling as well as lights above and in the glassed in cabinets