Chuck and Anne's Kitchen Remodel
A large four flue chimney with an indoor BarBQue and non-functional fireplaces is being dismantled to open up the house and make a roomier kitchen. The hole where the chimney was is going to get a skylight installed to open up the ceiling and let in more natural light. January 2010.
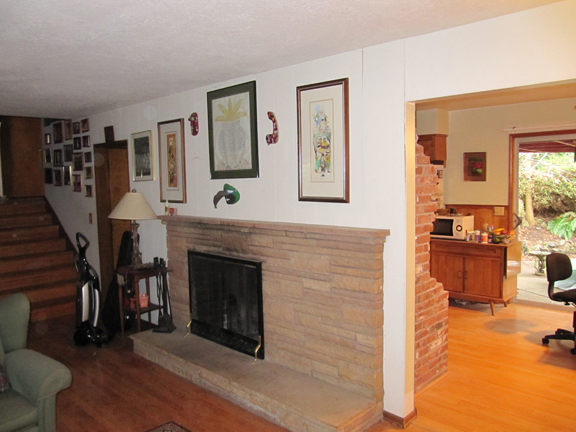
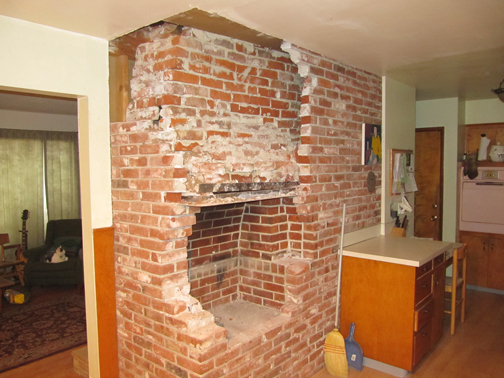
Before the front got started and the back. The BarBQue, in the process of dismantling. Click here to see the bricks recycled...
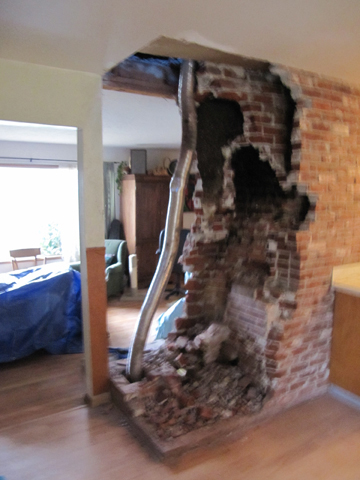
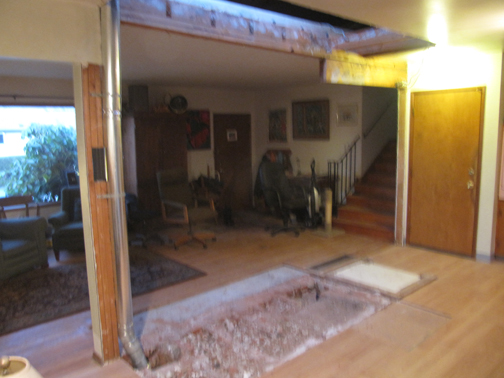
The BarBQue is gone and then finally the rest of the chimney
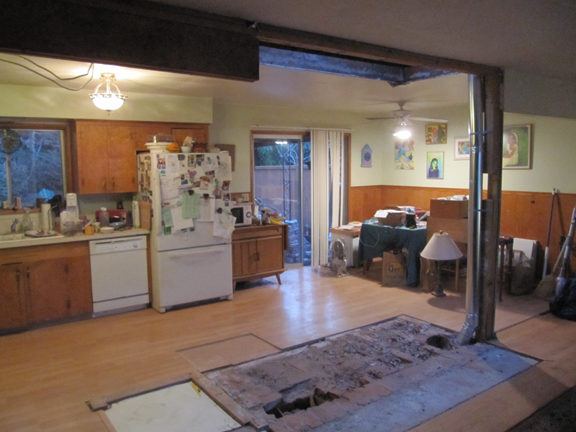
Front view where the fireplace used to be.
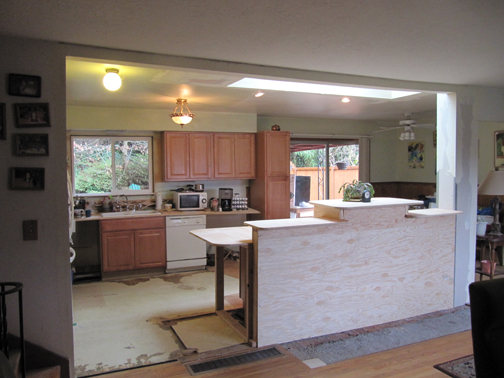
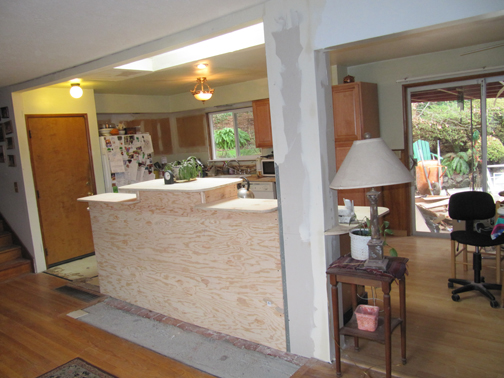
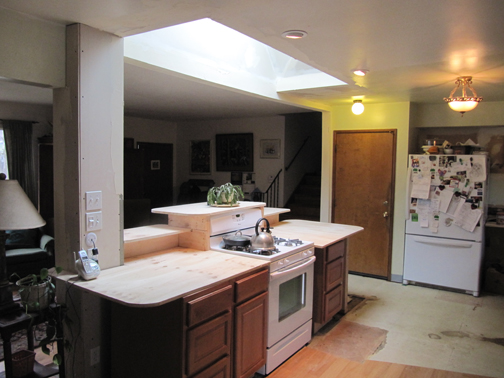
Feb. 2010 - In progress: Gas range installed, old cabinets removed, most of new ones put in, center island built, new window installed, skylight tunnel being mudded, old kitchen flooring being removed and refrigerator relocated.
And now the completed pictures ...March 2010...
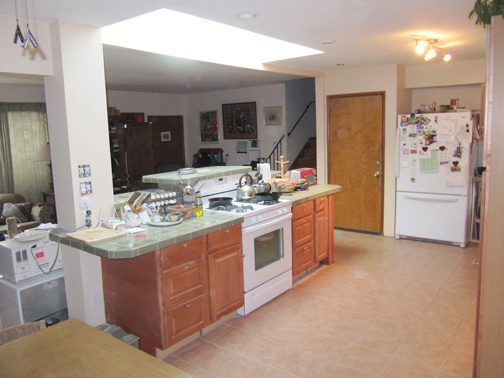
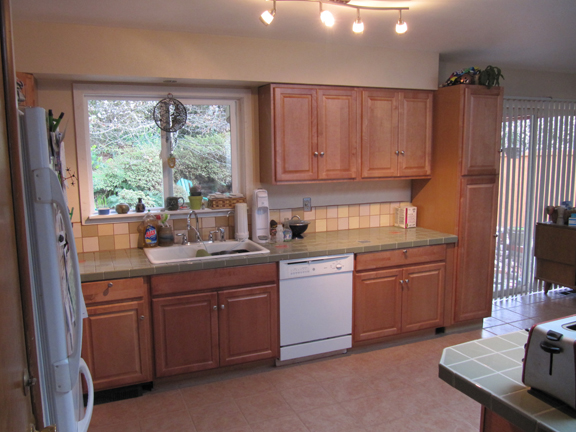
An Avocado colored tile was used for all the counters with inset colored tiles and a colored patterned for the back splash. Floor tiled as well.
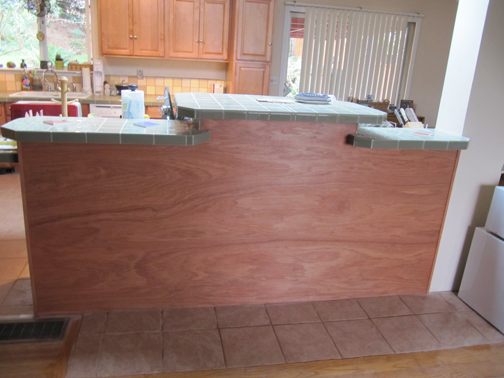
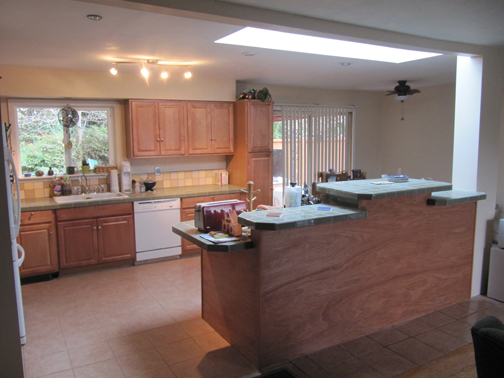
A look at the back of the counter (what used to be the front of the fireplace) with a nice wood finish and floor tiles in front.
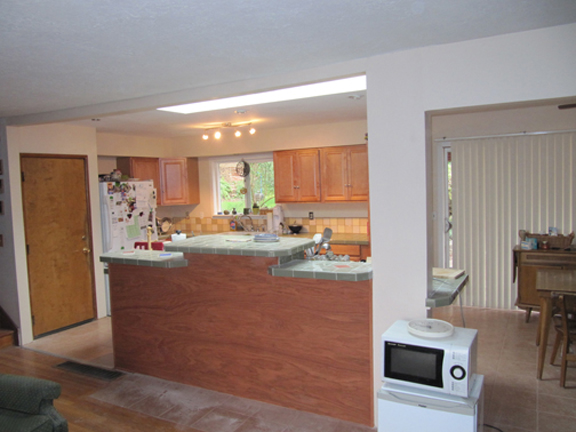
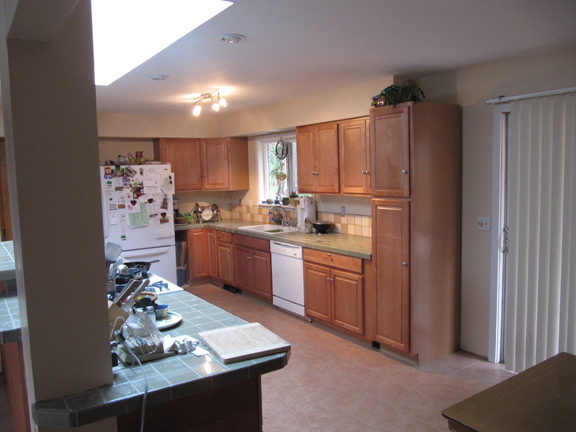
Two more angled views.
Overall the kitchen is much more open and brighter and airy. The large skylight when the sun hits it brings in an extraordinary amount of light during the day, and at night if the Moon is over head...moonlight in the kitchen:)
Below roof pictures: 3 layer tear off, re-roof with 30 year Architectural shingles
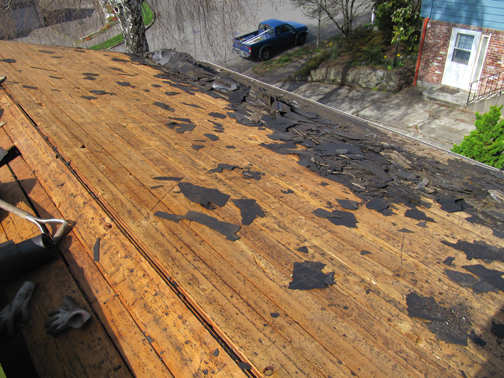
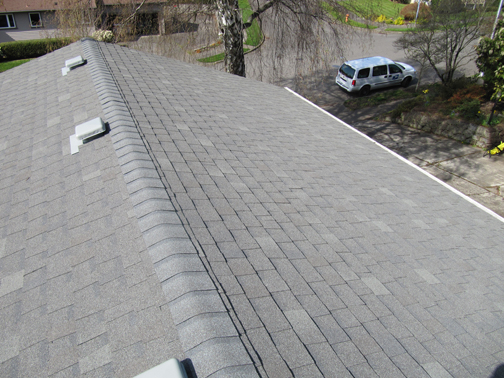
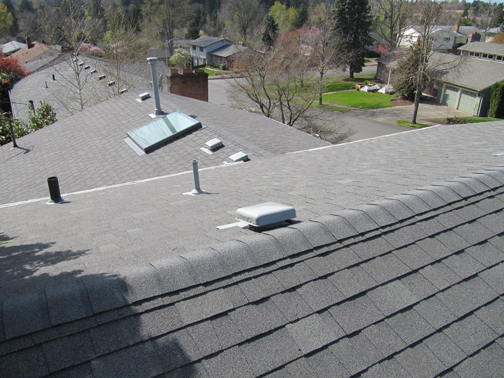
Back to main page Palermo Home Projects