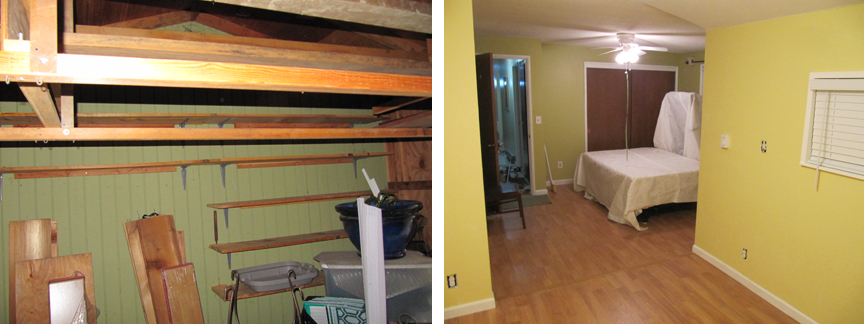
From the shed side looking at wall that was taken out, and from inside looking into what was the shed.
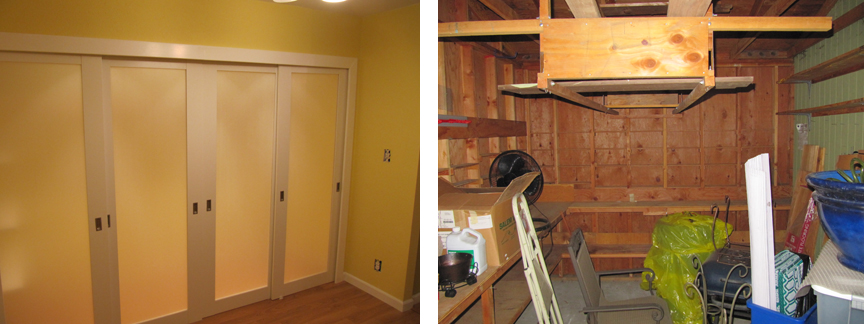
Back side of shed transformed into a 3 foot deep by 9 foot walk-in closet with customized translucent doors and recessed lighting in the closet
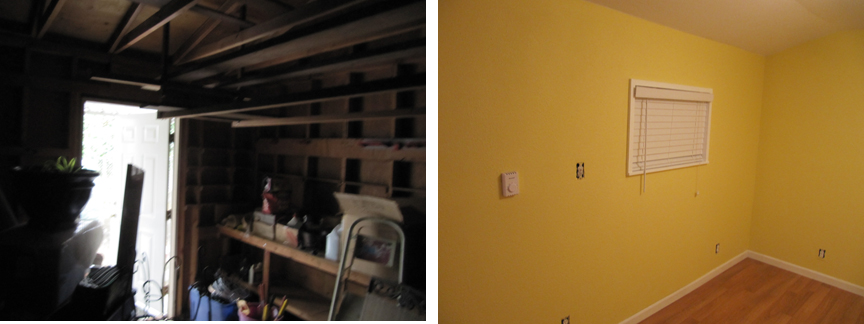
The door into the shed - the door was removed, and window put in on that side
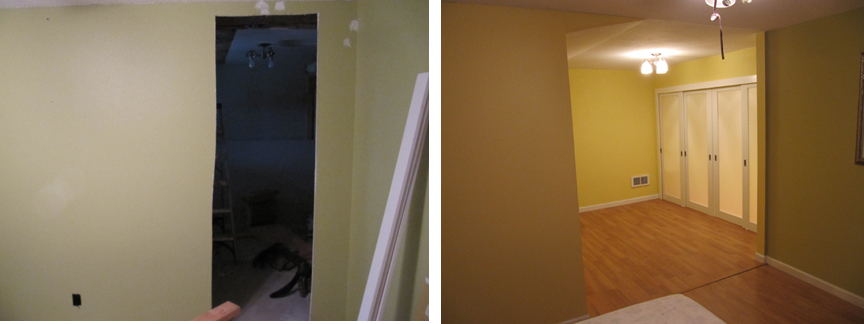
Looking through bedroom wall partially opened to show where shed was and the view afterwards
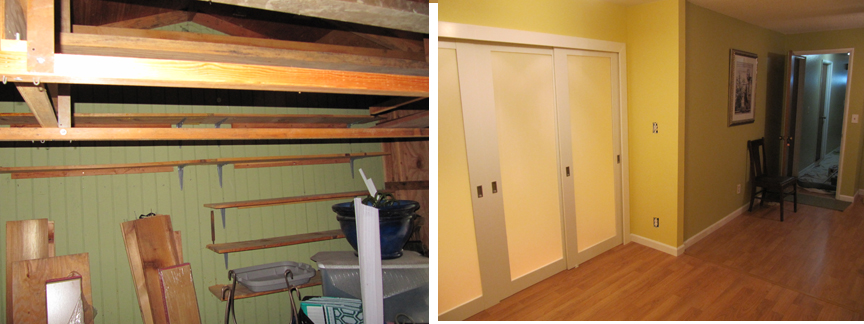
Another view from inside the shed to through the finished room
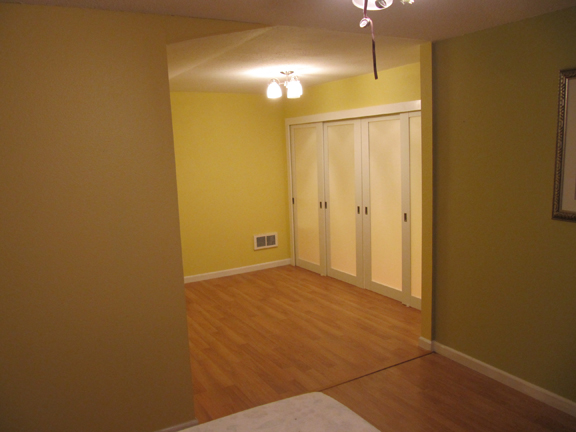
Completed room.
